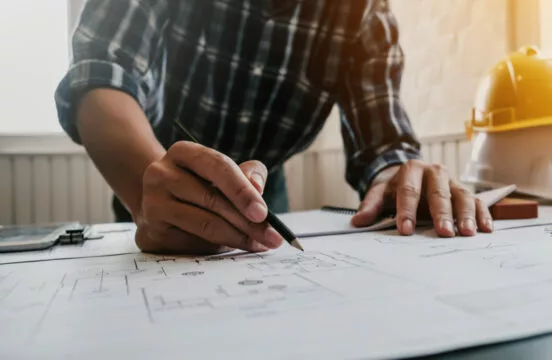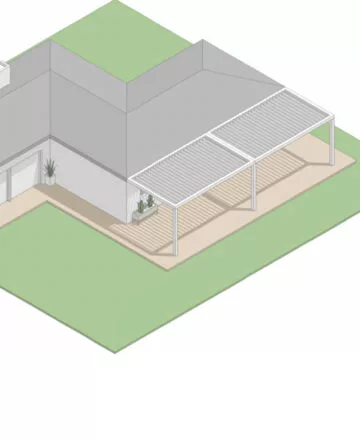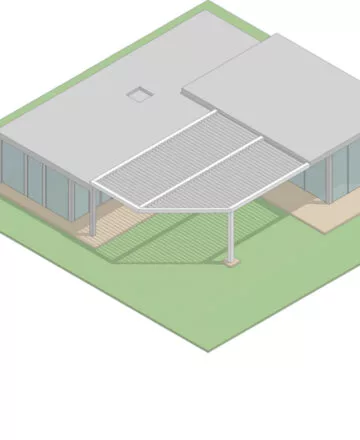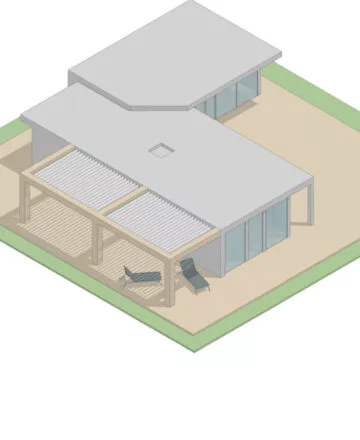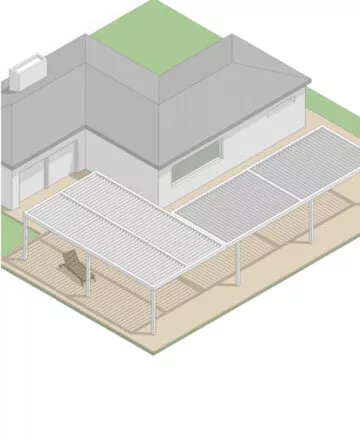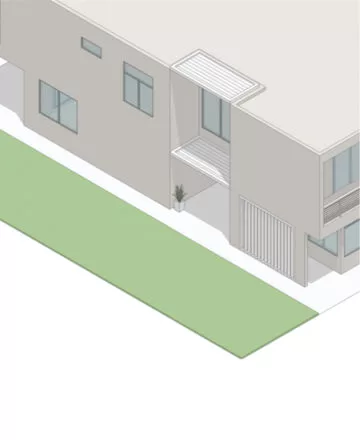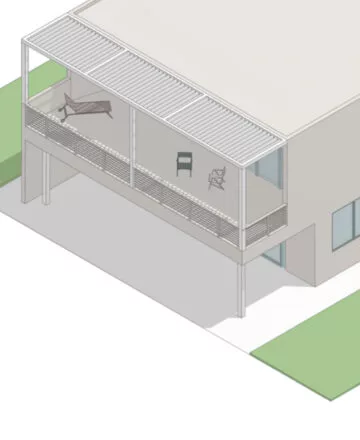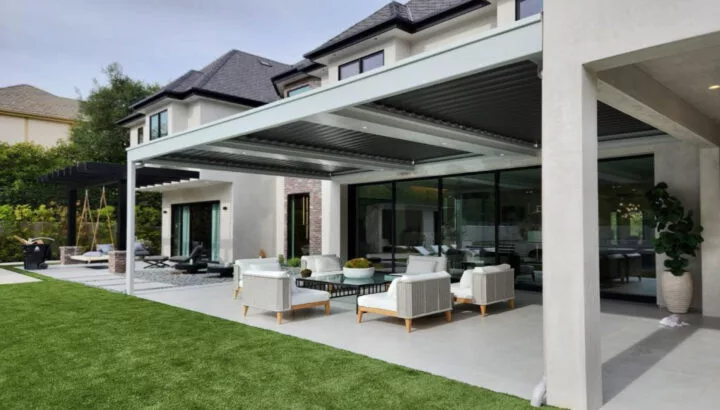
At Vergola® we offer adjustable designs and configurations to suit every home or business. Our customization ensures your design is fit-for-purpose, and built to meet your needs.
Integration
Integrating our Vergola® products is easy. Whether for new home designs or renovation projects, integrating at planning stage allows for the optimum outdoor-living solution.
Configurations
Each Vergola® can be individually designed to enhance the potential of any outdoor space. Our team can manufacture and build to match existing properties; freestanding or attached, ground level or balcony, combined with other roofing materials such as colorbond, corrugated steel, or pvc sheeting.
Our Vergola® products are completely customizable, with differing orientations to suit any environment.
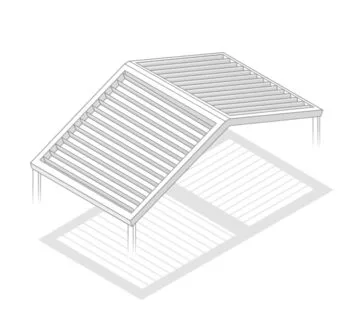
Gabled
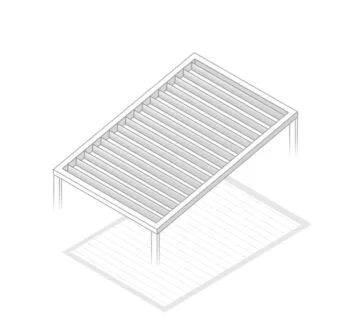
Pitched
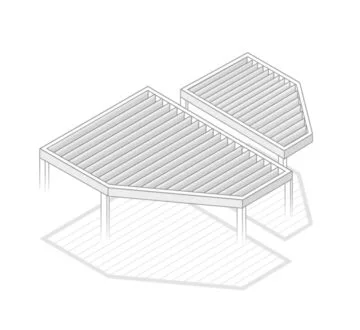
Angled
Frame
Vergola® frames can be timber, steel, aluminum or any other structure that complies with the minimum local building codes. Customized in various sizes and architectural styles, and our frames can be constructed out of timber, steel, masonry, and aluminium.
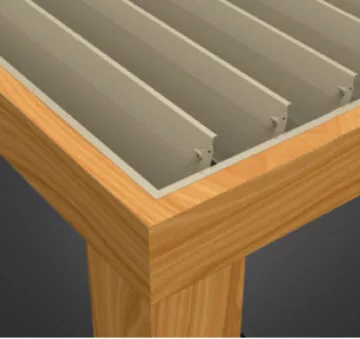
Timber
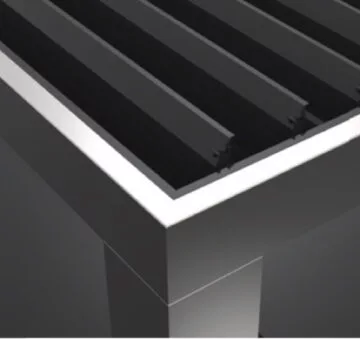
Steel
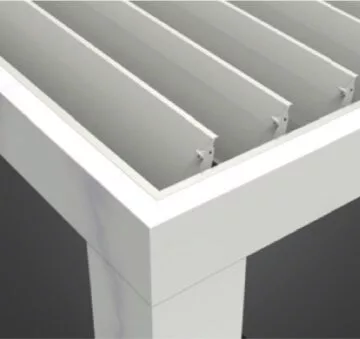
Mansonry
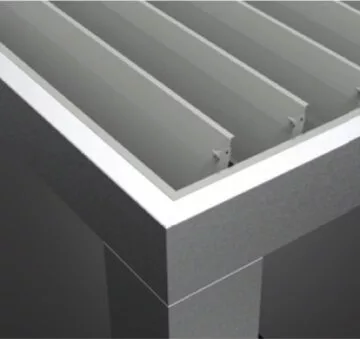
Aluminium
colors
Our Vergolas® are available in a variety of colors. Test out our full range of standard colors using the colors configurator below.
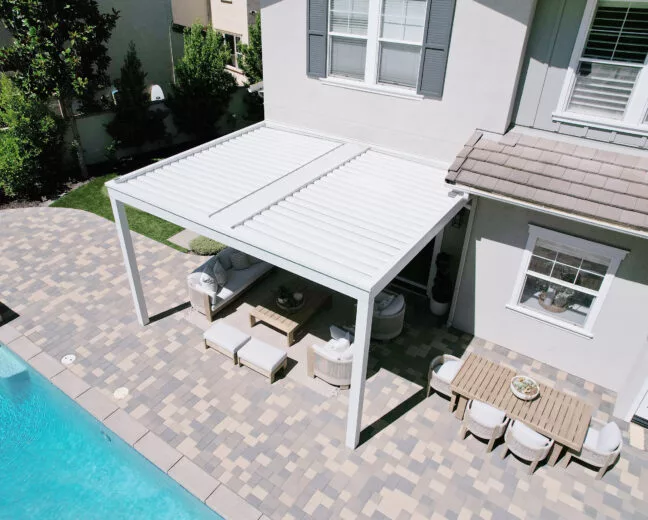
colors
Our Vergolas® are available in a variety of colors. Test out our full range of standard colors using the colors configurator below.
Surfmist™
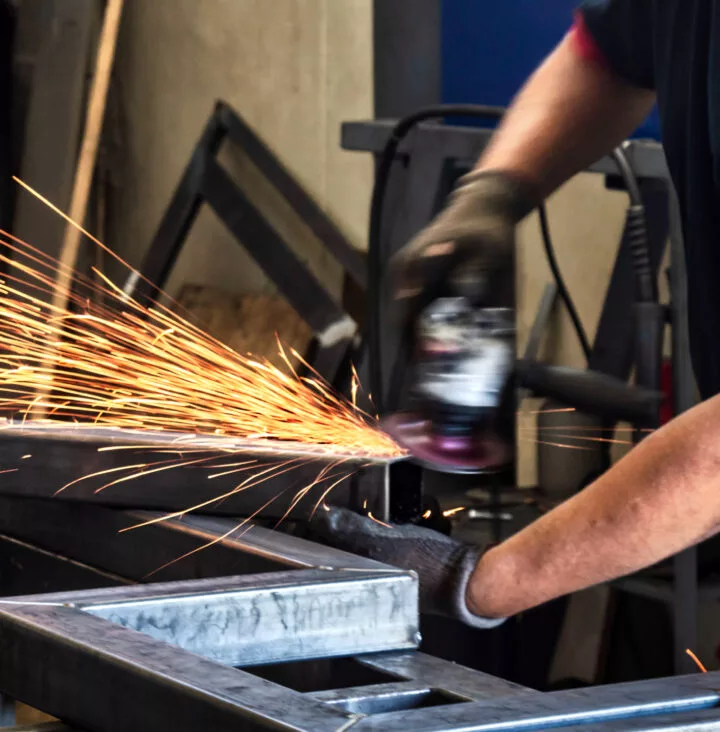
Every Vergola® is custom-built
No matter the requirement, our team can develop the right solution for the right result. With decades of service, we have refined our processes and manufacturing to deliver completely customized Vergola® builds.
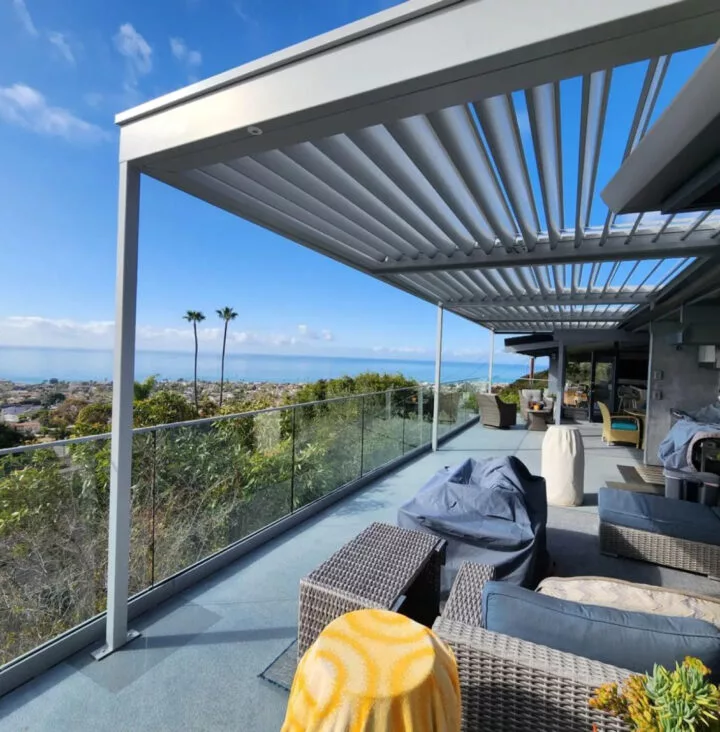
Customer service, without compromise.
At Vergola®, we don't just sell you our designs; we provide an experience. Our white glove service ensures that every step of the process, from consultation to installation, is seamless and stress-free.
We handle all the details so you can enjoy the new addition to your property, worry-free.
Criteria
Each Vergola® bay requires gutters on all 4 internal perimeters.
Minimum height/depth of frame must be 10”.
Each bay requires one downspout.
Louver width is 7 7/8” centers. Note a minimum additional gap of 2” is required.
The maximum number of louvers per motor is 30.
Vergola® can be built on an angle provided there is one straight side and the angle does not exceed 45 degrees.
Vergola® gutters are not designed to take on water from other structures.
Each controller can operate up to 6 individual Vergola® bays.
